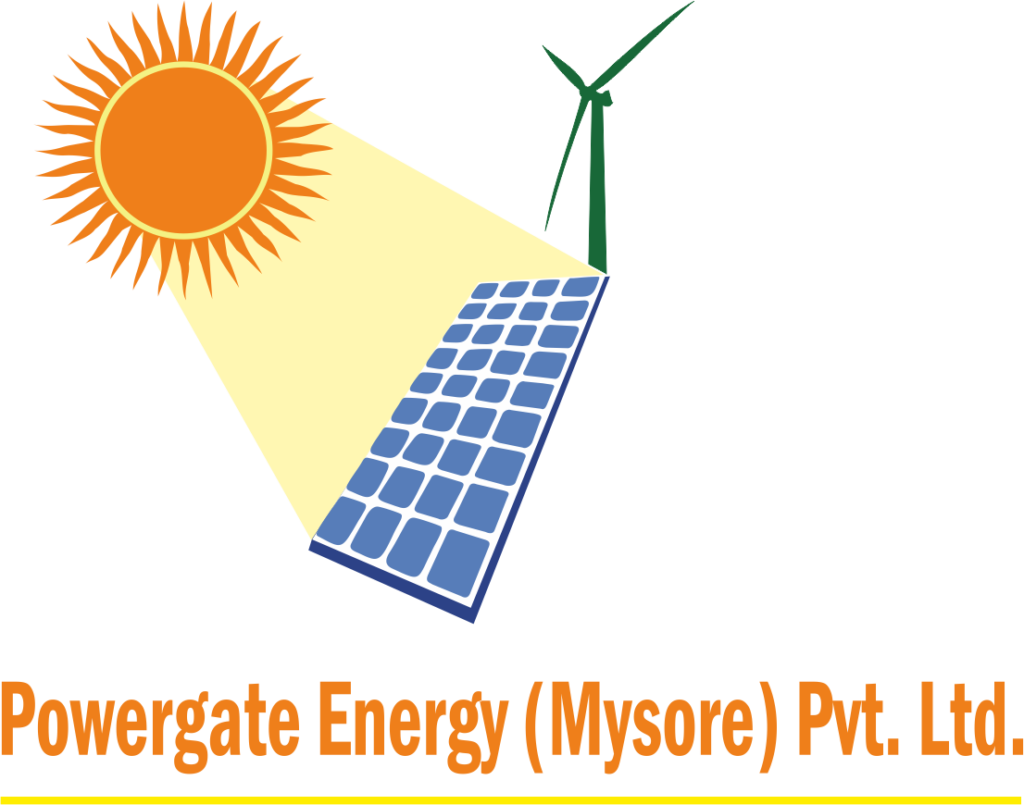Key projects
Key Projects for various segments and their highlights to give you a ring side view of the project and our approach to execution. These are only representative projects from among the many we have undertaken and successfully completed over the past 6 years.
K Golden Embassy Hotel - 100 kW - Rooftop
This hotel received the Times Best Hotel Award in the Budget Hotels Category.The management wanted to reduce their electricity bills and decided to invest in a Rooftop Solar Power System.
The rooftop ares consisted of multiple roofs at different levels and with differing slopes in various directions. The layout required 3D modelling to execute the shadow analysis to simulate the energy production.
The slopes available varied from 18 degrees South and North slopes to a 9 degree North slope and two RCC terraces will level slopes. The RCC terraces has a variety of equipment like Solar Water heaters, Pressure Pumps, Tanks, Lift Head rooms, Chimneys among others.
Detailed drawings were made of the entire roof area and 3D modelled in CAD. This CAD model was used to decide on the type of structures that wee necessary for maximizing the available roof area.
Four types of Module Mounting Structures ( MMS ) were decided for the rooftop.
- A high stilted roof with a minimum height of 7 feet and a maximum height of 15 feet for one of the RCC roofs.
- A flush mount for the South- facing PPGL roof.
- A revese tilt mount for one of the North Facing roofs
- A medium stilt for another RCC roof.
Based on the available area it was decided to to with the latest 360W Mono PERC modules from Renewsys paired with a Sungrow 110 CX which was the latest offering form Sungrow with 100 kW DC capacity and 9 independent MPPTS.The system was commissioned in May 2020 and has been producing an average of 1,55,000 kWh (units) per year after accounting for power interruptions.
11 kW Installation : Ramesh Pharma
This was an installation for a Pharmaceutical distributor. The client wanted to reduce his electricity bills by installing a Rooftop Grid Tied Solar Power System. He also wanted to utilize the space in the rooftop. So we were asked to enclose the the rooftop and provide it with amenities like power and plumbing.
This was an interesting installation, in that, we took up an entire civil project, for the first time, along with the a Solar Power plant.
The shell was completed with steel fabrication and the roof and sides covered with PPGL ( Galvalume ) Sheets.
The roof access had to be from within the roof, which meant that an opening had to be made through the roofing sheet. This had to be done without rain water leaking through the roof.
For this an innovative solution was worked out with a sliding trapdoor in the roof – with the door sliding on purling mounted rails – while providing proper interlocking when closed – so that rain water flowed correctly over the closed door.
Based on the client’s requirement, the roof was given an eastward slope. The solar panels were mounted flush on the sheet, facing east. Simulations for the Mysore region showed only a marginal drop of 2.5% in the annual energy production for this direction as compared with the traditional Southern direction.
For the Mysore region – the east facing slope is also a favourable mounting direction. This is because, during the monsoon season the sky beccomes cloudy in the afternoons, while the mornings are usually sunny – allowing for the maximum utilization fo solar energy, during the clear mornings.
The PV modules were the latest Monocrystalline PERC type and the latest Grid Tied inverter form Sungrow were installed at the location.
The installation was synchronized in August 2020 and has produced 11000 units till date, excluding powercuts.
Typical Residential Solar Power System Installation - Capacity 4 kW Connection Scheme : Net-metering
This is a typical stilted solar power installation.
A number of house-owners would like to utilize their terraces to the maximum extent possible. In many cases, installations need to be stilted – to avoid shadows from nearby structures like, water tanks, terrace rooms, lift head rooms and occasionally neighbouring houses.
A typical stilted installation has a clear height of 7 feet at the Southern lower end and 9 to 11 feet at the Northern higher end.
This allows the area below to be utilized by the house owner. It makes for a nice sit-out, to have a relaxing cup of coffee or to practice yoga or to just hang clothes, in the shade and out of the rain.
All Powergate installations are customized according to our client’s requirements. We accommodate customer’s requirements like, aesthetics, elevation, utility and performance. We perform a shadow analysis along with energy simulations and advise our clients regarding the possible options, from our experience.
This installation is 4 years old and produces an average of 500 units per month. The owner has not paid any electricity bills, since installation of the solar power system and is receiving a monthly amount for the excess Solar units given back to the electricity board.
